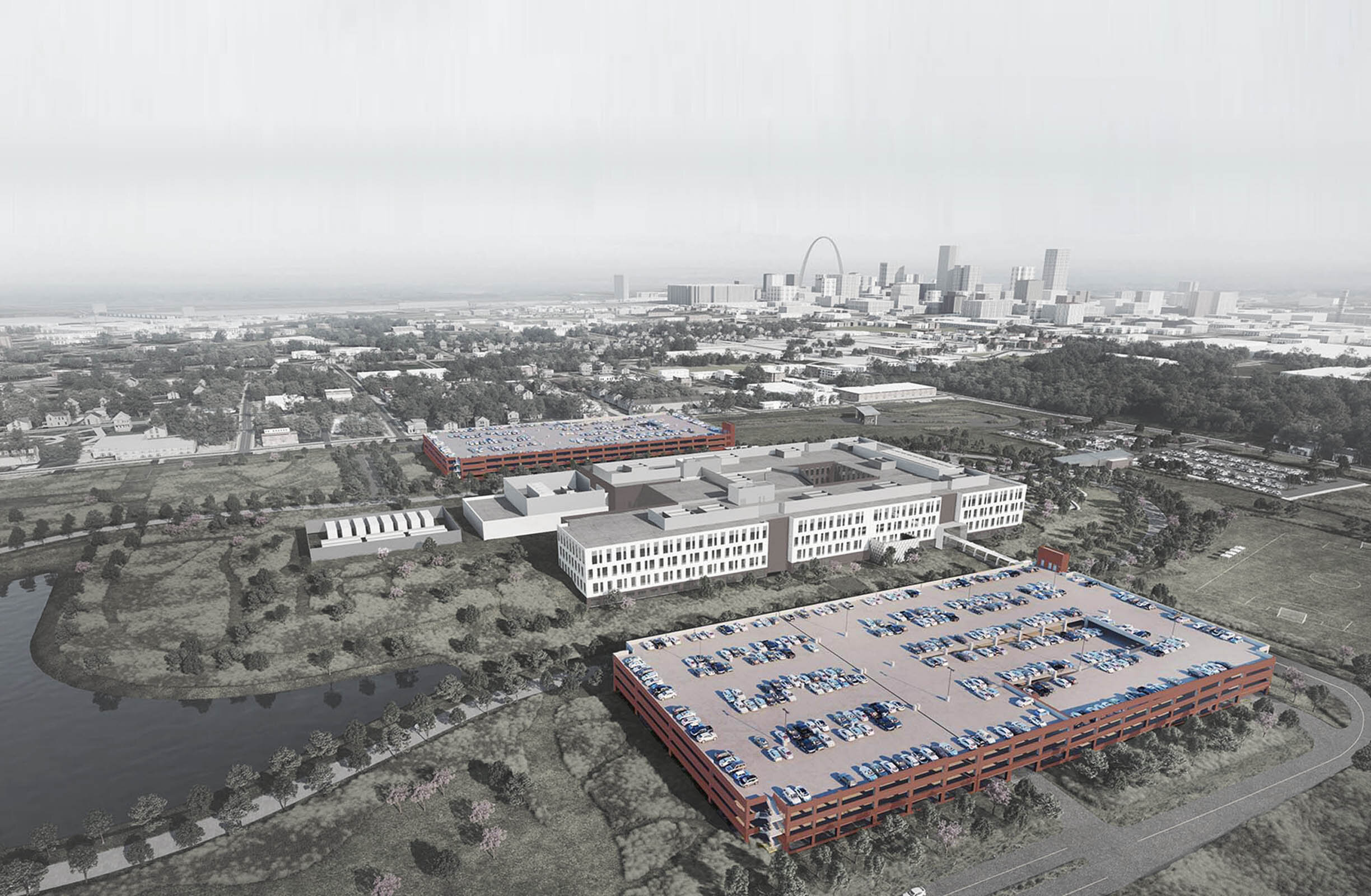Next NGA West- Structured Parking Garages 1 and 2
New Parking Structures
St. Louis, MO
2019
Next NGA West is a $1.7B mega-project creating a 97 acre facility for the National Geospatial-Intelligence Agency in St. Louis, Missouri. International Parking Design was brought on to this project by the McCarthy-Hitt partnership as a design-build partner to design the two parking structures on site. The two garages will provide 2,835 employee parking stalls and associated amenities for the employees at their new campus . This project was designed by the Black and Veatch - Gensler Joint Venture.
I served as the Project Manager for the two garages, overseeing document production, modeling and virtual design and construction integration, and ensuring compliance with a rigorous document creation and submission protocol. This project was an education in the value of delegation and team management and provided a view into an entirely new project delivery environment. In addition to designing the project to UFC building codes and documenting the project in Revit to Corp of Engineers’ CAD and Graphic standards, Revit Models had to satisfactorily compare against a Corps mandated checksets. Project specifications had to be created to UFGS specifications templates and QA/QC efforts had to comply with a strictly mandated review and submittal procedure using dedicated accountability and coordination platforms. The design phase of the project including this work was issued for construction in February 2020.

Street Level Rendering courtesy of Next NGA West
Aerial Rendering above modified from original rendering by Gensler
